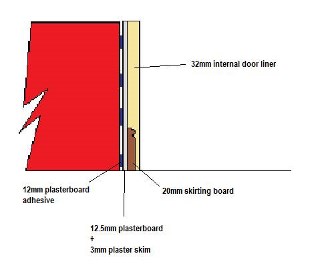There is one important thing to consider besides security - Fire.
The way you get into the room would also be the way out in the event of a fire and the rules need following. If the garage was separate from the house then it should have an external grade door whether this leads to another garage or outside the building. If it leads to another garage it needs to be fire rated with all that encompasses including smoke brushes, door closer etc. If it leads outside then it will need a ‘thumbturn’ lock internally and a keyed lock externally so you don’t need the key to get out.

If the main access is from the main house you need to consider where it’s from. If you access from another habitable room then you must ensure another exit in the event of a fire. This would usually be another door or a fire escape window so ensure when you order the window the specification is met. See the section on ‘windows’ for specifications. The door itself need be no more than a standard internal door (in line with building regs currently 2’9” – 838mm opening width). Remember when you cut the hole through the wall to ensure there’s enough room for the door liner and plasterboard + skirting returns on the reveal (cut 25mm larger on the reveal side). 900-910mm wide for the door liner and 925-935mm for the reveal.
A lintel will be required so you’ll need the correct one for the application, the wall could be solid 9”, single skin or cavity. Another thing to remember is the minimum distance from the main corner of the building. 550mm from centreline of corner to edge of opening minimum. Lintel length will be width of opening +300mm (usually 1200mm). The safest way of installing lintels is with the use of ‘strong boys’. These are attachments that fit on the top of a standard ‘acrow prop’ and slot into a mortar course immediately above the course you intend to remove. They should be removed only when the lintel is installed and ‘pointed up’. It is normal to use slate offcuts as packers when installing lintels to help level and reduce the amount of mortar the lintel sits on. ‘Acrow props’ and strongboys are available to hire from your local hire shop for as little as a couple of pounds a day each.
Something else to remember is the height under the roof construction so if the roof is coming off, it would be the ideal time to install the lintel. Most cavity lintels or solid 9” lintels will require at least 2 courses of bricks to be removed above the door opening so if there are roof joists in the way, they’ll need removing and tying back to the lintel on installation. Proprietary joist hangers are available for this purpose and are built into the brickwork. This installation will be checked by the building inspector so makes sure it’s done correctly.
‘Knocking through’ is best done from the garage side to begin with to keep the mess down but the way to begin is to drill ‘marking’ holes through the wall to the other side prior to cutting anything. This will give you a chance to check the position before major work is done and also give you an exact point to work from. Ensure the drill is kept square to the wall and level. Make sure you’re not drilling through cables too.



