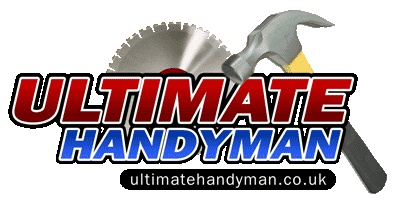I've framed it using 3x2 and allowed an opening for a window.
T&G cladding will be used for the front and sides. The rear will be up against fencing and hence thought I would board that as it's not visible.
I also want to board the roof and then add tiles. The tiles are more for aesthetics rather than functionality.
Question is what board material so I require and how do I make it waterproof?
Here's a few pics of the build so far.









Sent from my Moto G (4) using Tapatalk

